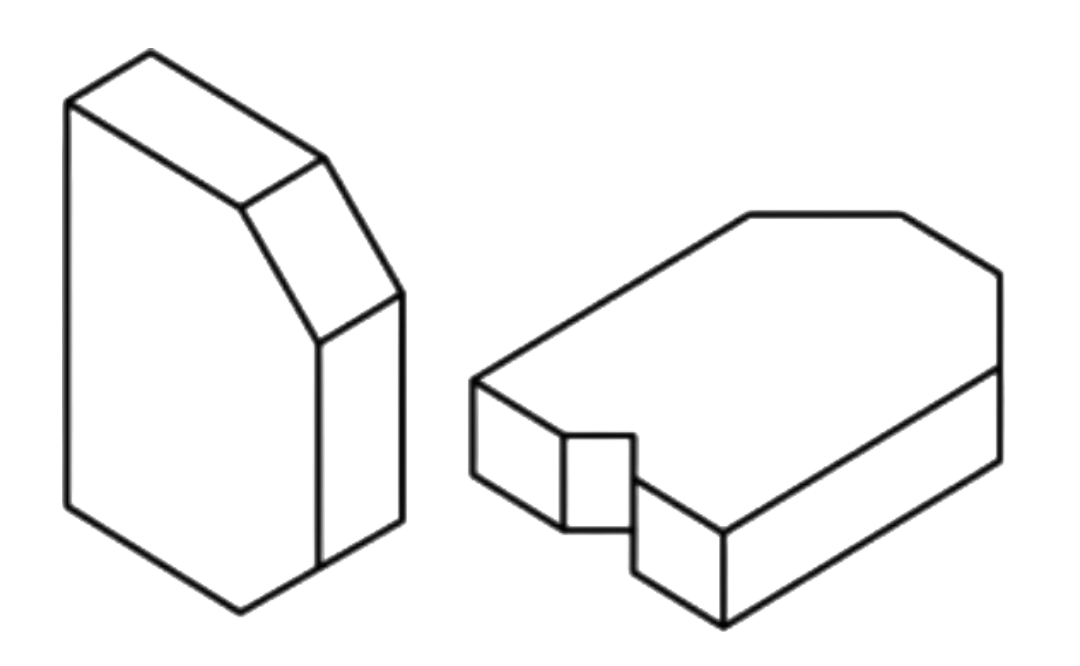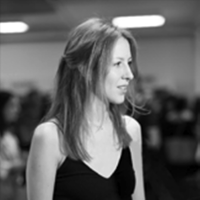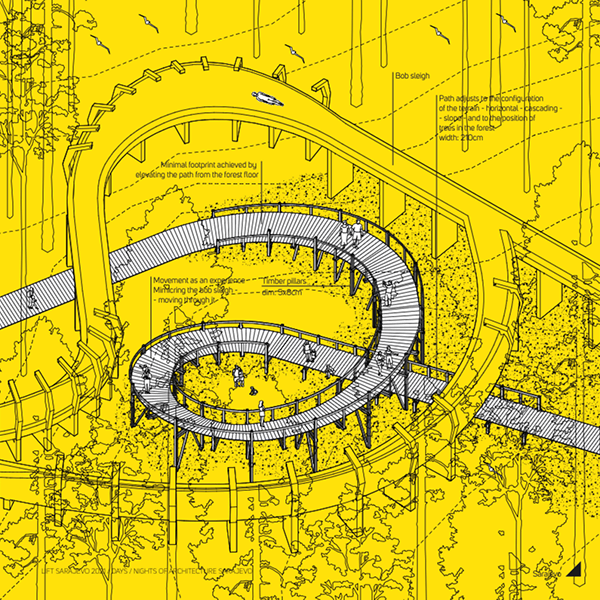
Case Study: Bob Sledge Trebević
In 2018, we invited young architects and designers to offer solutions and ideas for the unique height: 4m The goal was to set up a Sarajevan ‘space of freedom’ – Bob and sledge track on Trebević mountain. The aim was to participatory relationship at this reimagine scenarios and activate this infrastructural space into new forms of use.
Teaming up with winners of the 2018 competiton, ADA OTVORENO from Serbia, we have managed to develop a new perspective of the future of the exchange to workshops, interviews, Bob sleigh bob sledge, picking 7 points of interest in close proximity of the bob sledge that can continue to provide culture for the city while the bob sledge is being Timber pillars dim: 5x8cm non-formal meetings, cleaning reconstructed. These 7 points collaborate with the bob sledge but also give new opportunities for continuation of bob’s role for Sarajevo. All structures Minimal footprint achieved by elevating the path from the forest floor are connected through existing familiar paths but at the same time creating new routes and viewpoints.
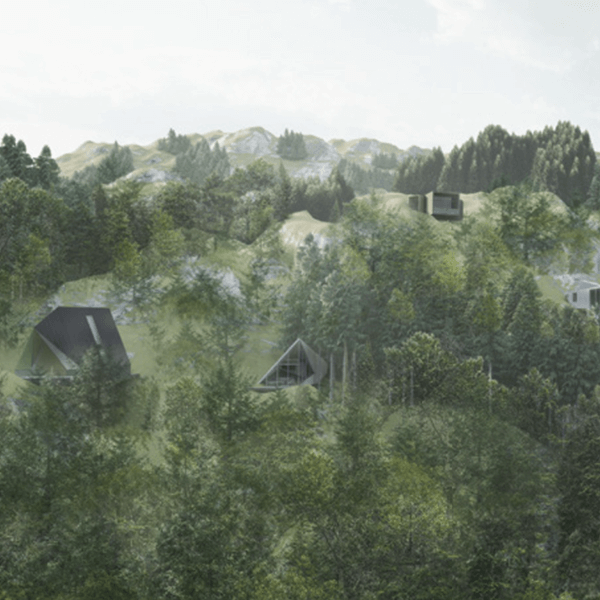
Case Study: OIympic Village
Supporting the idea of Sarajevo being the co-host of the Winter Olympic Games 2030. along beginning, the process was open, leaving enough space for different with Barcelona, we organized a workshop with students with the objective of designing the individuals to part-take in shaping Olympic Village within Sarajevo’s mountainous landscape.
During the workshop, a group of 8 students adapted their temporary stay cabin projects into a cohesive proposal, connecting next steps. The budget for the those individual ideas into a village interconnected with nature, breathtaking views, adapted to various terrains.
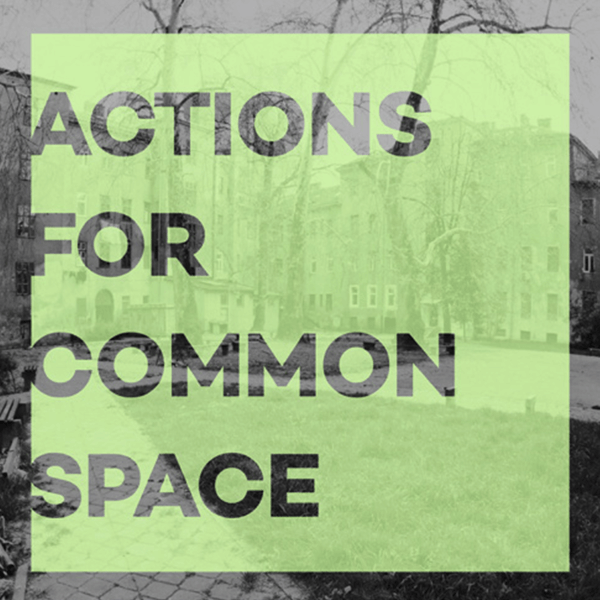
Actions for Common Space: Maria’s Yard
Building the Maria’s Yard bench is a direct way of reclaiming a common space that has previously been allowed to use exclusively by residents. Located in the courtyard of one of the most significant examples of the austro-hungarian palace in Sarajevo, a unique bench is a symbolic mark of the value of this space for the whole city and with an effective use of scaling a monument of this very space.
This project was implemented in 2014 as a workshop in collaboration with Goethe-Institut x raumlaborberlin x Crvena in the courtyard of the building of Marijin dvor (Marienhof / Maria’s Yard) one of the most significant examples of the austro-hungarian (central-european) palace in Sarajevo, ending up as a project ‘Hidden Commons in Maria’s Yard Sarajevo’ nominated for European Prize for Urban Public Space 2016.
