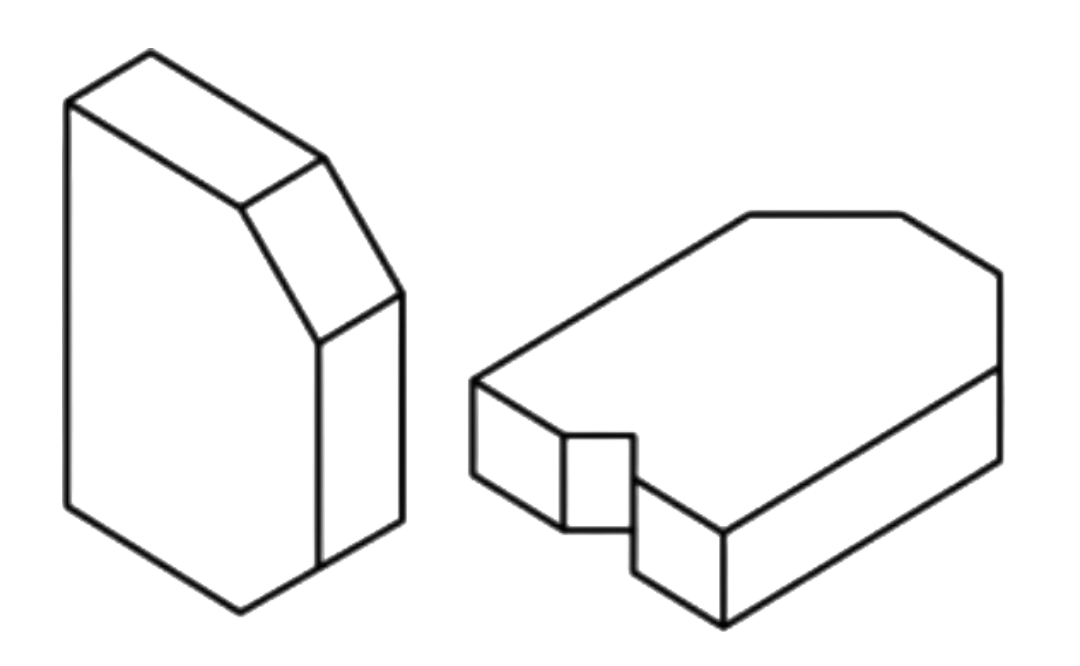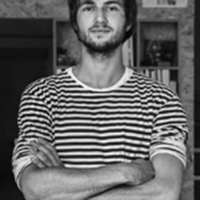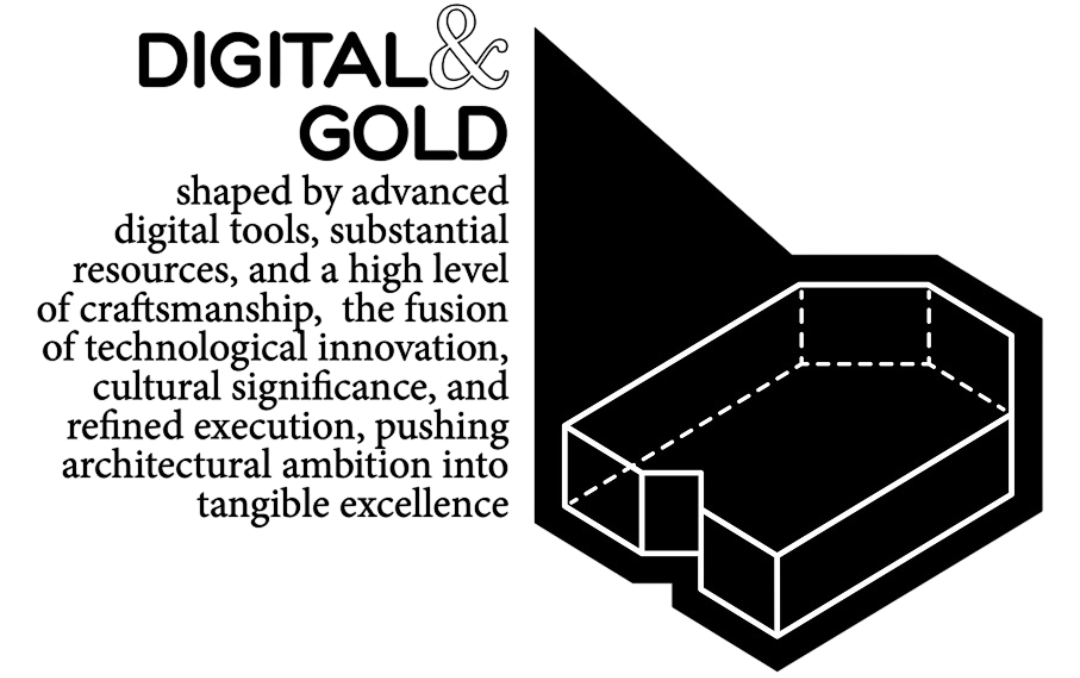
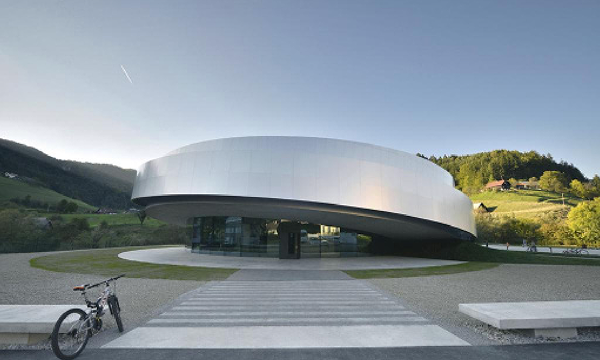
Cultural Center of European Space Technologies – Črnomelj, Slovenia
The Cultural Center of European Space Technologies is a striking example of how complex digital design processes can materialize into a sculptural and contextsensitive architecture. The project seamlessly integrates technological expression with local urban fabric, achieving cultural relevance while maintaining a futuristic vision.
https://www.miesarch.com/work/515
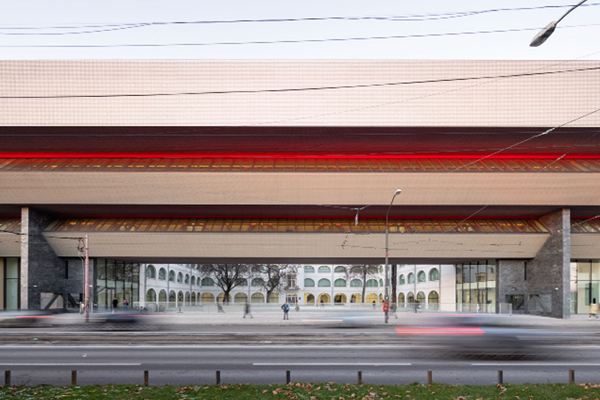
Reconstruction and Extension of the Slovak National Gallery – Bratislava, Slovakia
This project skillfully merges advanced digital design with careful restoration, revitalizing the gallery’s historic fabric while introducing contemporary architectural interventions. Through precise craftsmanship and cultural sensitivity, the architects created open, inviting spaces that balance heritage with modern needs.
https://miesarch.com/work/5571
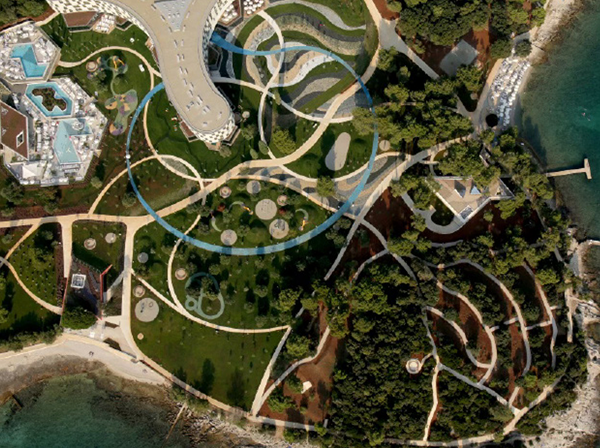
Hotel Amarin – Rovinj, Croatia
Hotel Amarin exemplifies a bold use of digital planning to sculpt playful, dynamic forms that redefine the seaside resort typology. Its organic design language, environmental responsiveness, and user-centric functionality highlight how technological and resourcedriven architecture can elevate everyday experiences.
https://www.designboom.com/architecture/studio-up-hotel-amarincroatia-06-10-2017/
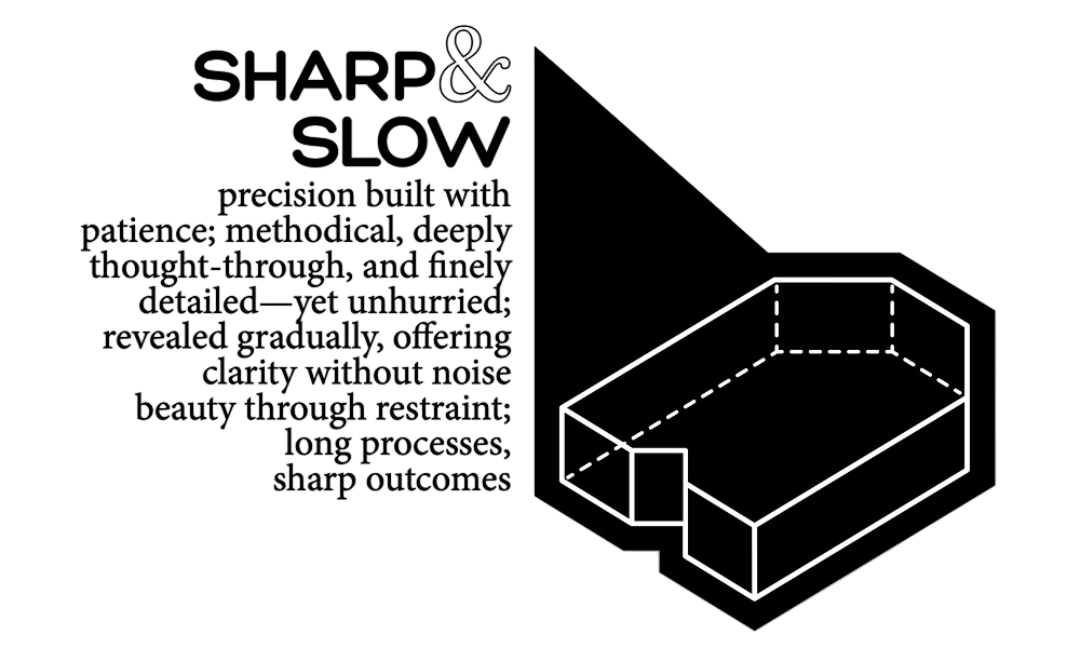
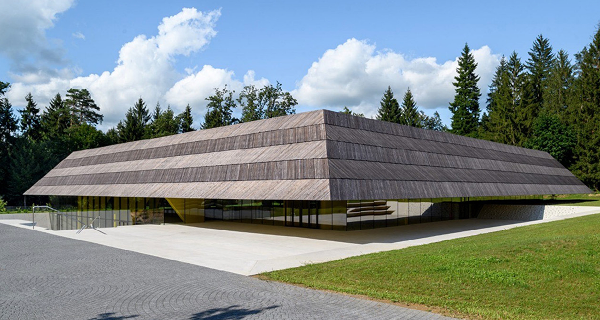
Češča Vas Pool Complex / ENOTA
The Češča Vas Pool Complex by ENOTA nestles into sloped terrain beside a velodrome, minimizing its visual impact while maximizing spatial flow. With sunken levels, a floating roof, and landscape-integrated stands, it balances energy efficiency, functionality, and a quiet architectural presence.
https://www.archdaily.com/1011334/cesca-vas-pool-complexenota
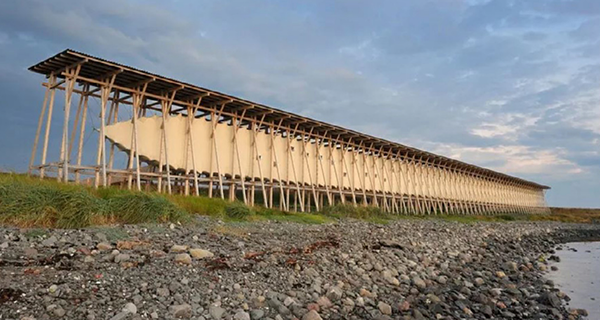
Steilneset Memorial / Peter Zumthor and Louise Bourgeois, photographed by Andrew Meredith
The Steilneset Memorial in Vardø, Norway, honors victims of the 17th-century witch trials through a haunting collaboration between Peter Zumthor and Louise Bourgeois. A glowing corridor of remembrance and a visceral art installation embody sorrow, memory, and resilience by the Barents Sea.
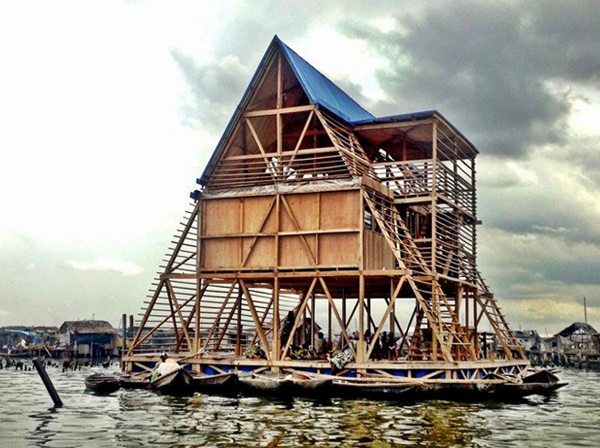
Makoko Floating School / NLÉ
Makoko Floating School by NLÉ reimagines architecture for coastal resilience in Lagos, Nigeria. Built with local wood atop recycled barrels, it pioneers sustainable, floating design with solar power and rainwater systems—serving as the first step toward an adaptable, water-based community.
https://www.archdaily.com/344047/makoko-floating-school-nle-architects
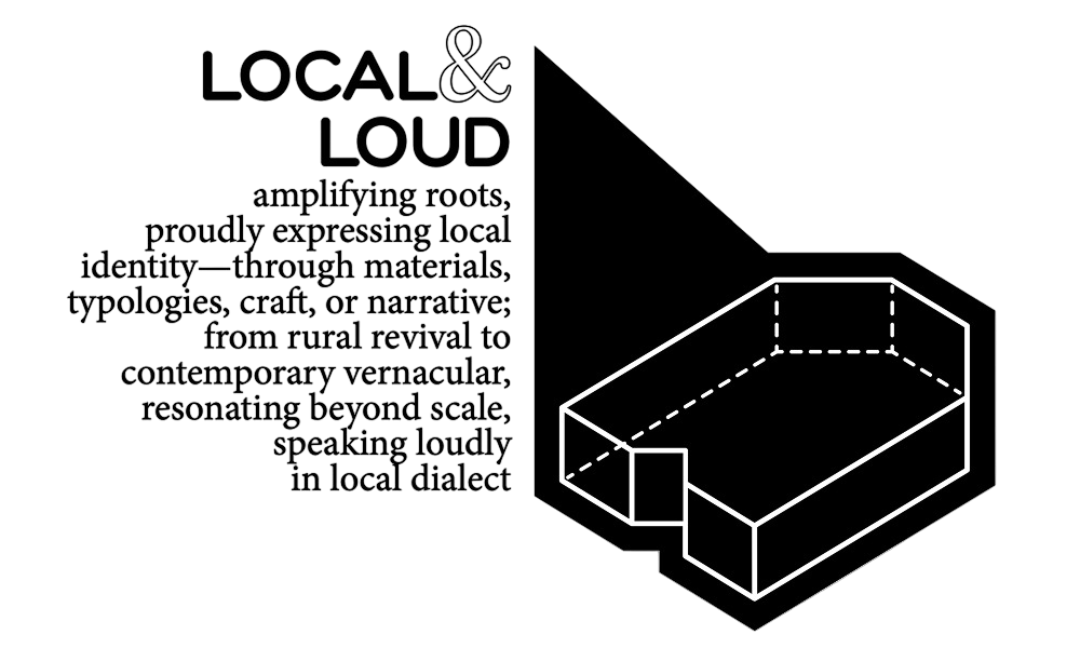
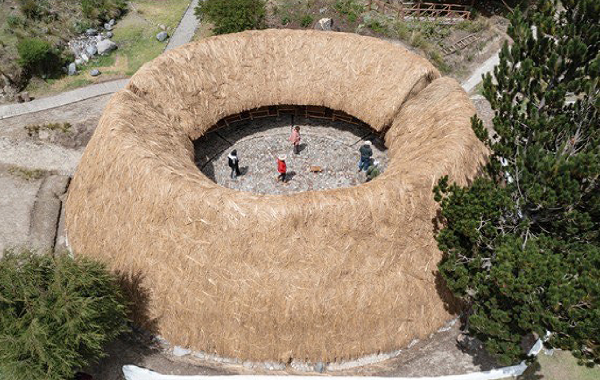
Chaki Wasi, Artisanal Center of the Shalalá Community / La Cabina de la Curiosidad
Chaki Wasi is a circular crafts center built by the Shalalá community at 3,915 meters above sea level, blending Andean vernacular techniques with regenerative design. Made from straw, stone, and eucalyptus, it honors indigenous knowledge while fostering community, sustainability, and cultural continuity.
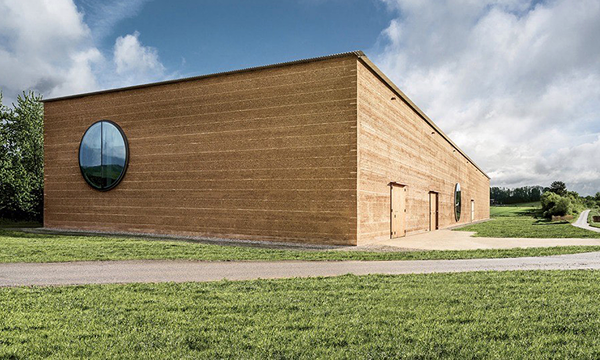
Ricola Kräuterzentrum – Herzog & de Meuron
The Kräuterzentrum is a monolithic, earth-built structure that redefines industrial architecture through natural materials and local heritage. Designed for Ricola’s herb processing, it bridges landscape and function, standing as a bold statement of sustainability and identity.
https://www.archdaily.com/634724/ricola-krauterzentrum-herzog-and-de-meuron
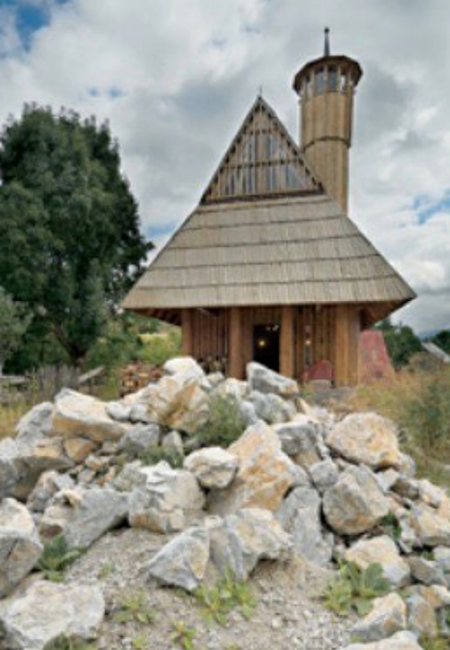
The Mosque Ostojići , B&H / Studio Zec
“The Mosque Ostojići, built by locals on Mt. Bjelašnica, transforms a traditional hut into a place of worship. With its elliptical plan and wooden minaret, it reflects collective spirit, vernacular form, and deep connection to landscape and faith.”
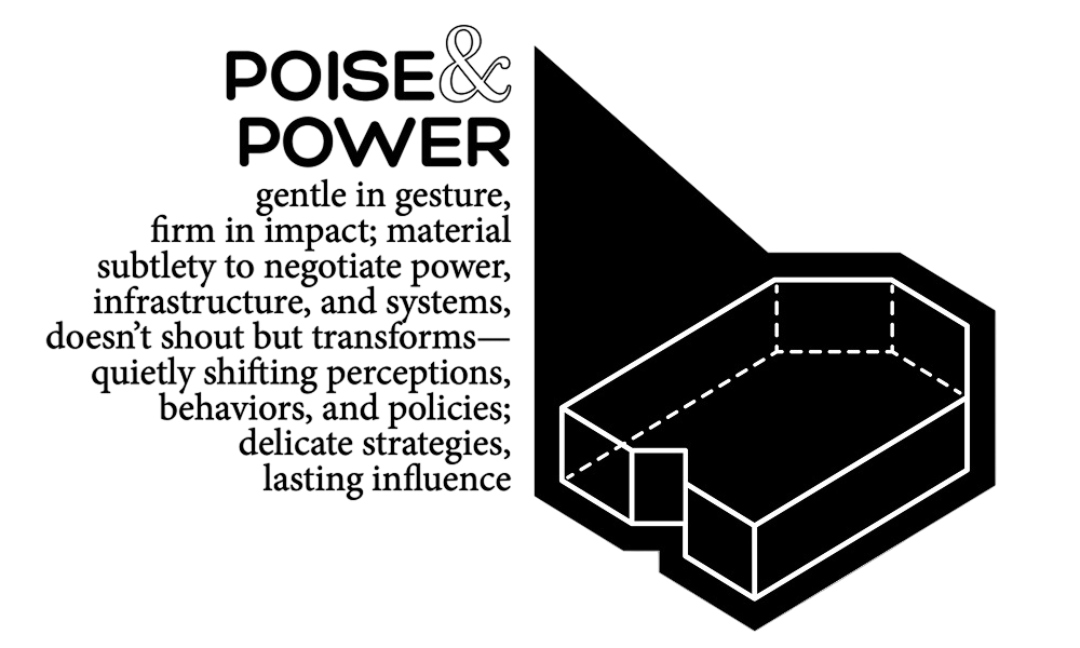
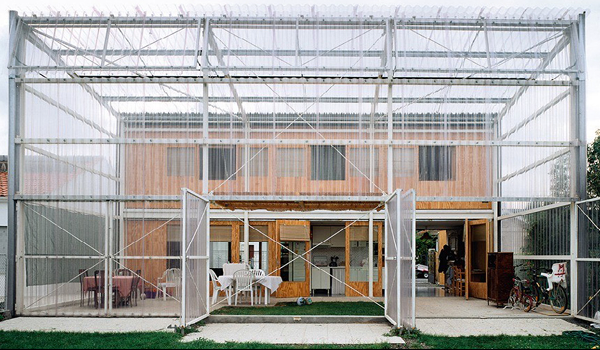
Latapie House/ Lacaton & Vassal
Designed on a tight budget, this compact family home uses a steel frame, fibercement, and polycarbonate to create flexible living between indoors and garden. With a greenhouse façade and movable walls, it adapts seasonally for light, warmth, and spatial expansion—its affordability and unconventional design sparked political debate around housing policy and sustainable living.
https://arquitecturaviva.com/works/casa-latapie-8
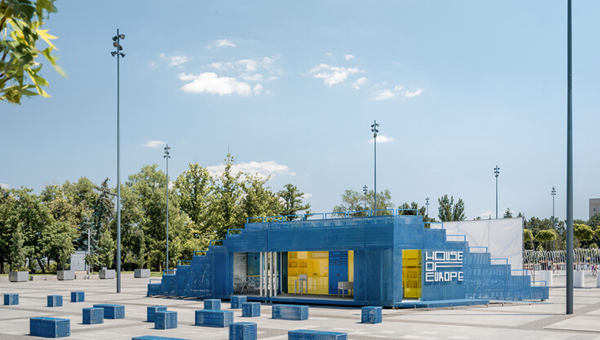
Architecture for Changing Contexts: prototype’s Mobile Pavilion Envisions a Blueprint for Ukraine
Prototype’s Mobile Pavilion is a modular, moving structure that brings culture to Ukraine’s fragmented public spaces. Designed in response to war and dislocation, it blends mobility, context, and resilience—offering a hopeful, adaptable blueprint for rebuilding through architecture.
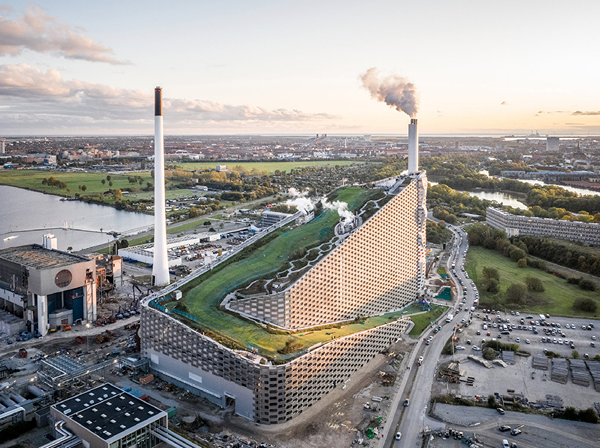
CopenHill/BIG
CopenHill is a symbol of a new architectural attitude—where infrastructure meets ecology, leisure, and activism. BIG’s waste-to-energy plant reimagines the factory as public space, turning a smokestack into a ski slope and a rooftop into a park. It embodies “Hedonistic Sustainability,” the idea that green solutions can be fun and engaging. While some ambitious ideas, like steam ring emissions, never materialized, the project remains a bold statement on how architecture can shape perception, spark dialogue, and play an active role in political and environmental change.
https://www.archdaily.com/925966/copenhill-the-story-of-bigs-iconic-waste-to-energy-plant
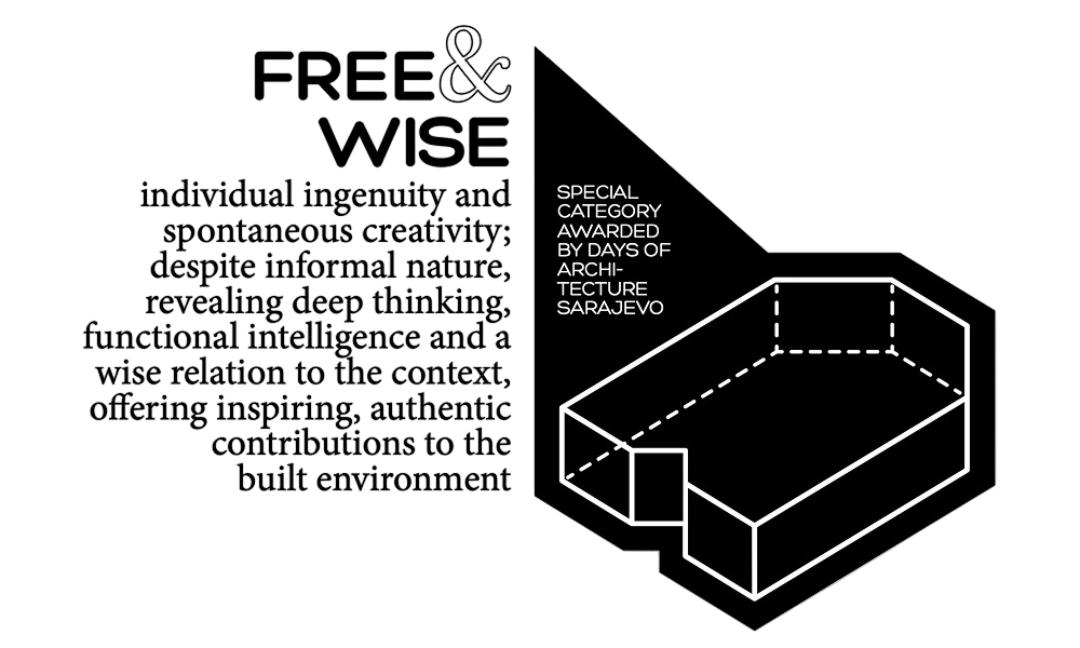
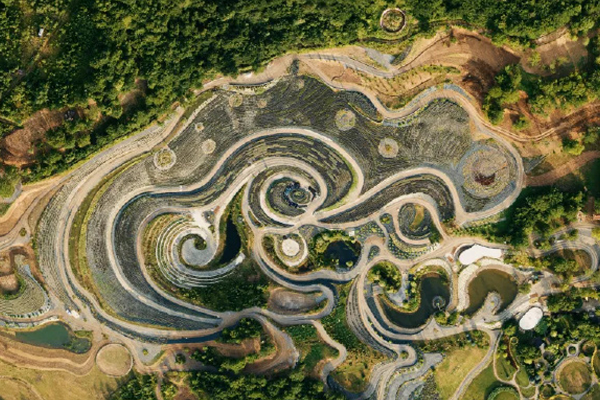
Starry Sky – Visoko, Bosnia and Herzegovina
“Starry Sky” near Visoko is an extraordinary landscape project that merges art and nature. Entrepreneur Halim Zukić designed a lavender field shaped to recreate Van Gogh’s famous “Starry Night” when seen from above, demonstrating Free & Wise values by blending spontaneous creativity with cultural storytelling.
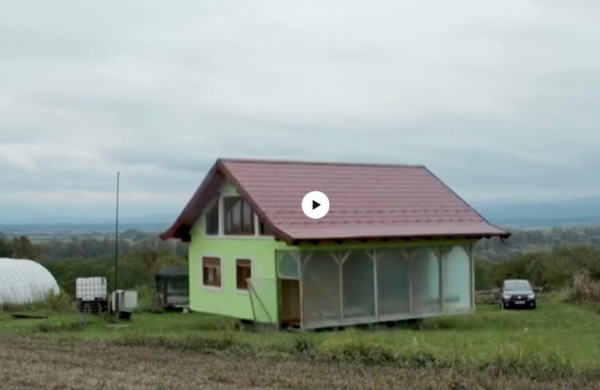
Rotating House – Srbac, Bosnia and Herzegovina
The “Rotating House” is a unique project that gained media attention for its innovation and unconventional approach. Built by Vojin Kusić, a self-taught inventor, to fulfill his wife’s wish for a changing view, it exemplifies the spirit of Free & Wise through personal ingenuity and bold rethinking of everyday living.
https://www.slobodnaevropa.org/a/rotirajuca-kuca-srbac-konstrukcija-bosna-ihercegovina/31503623.html
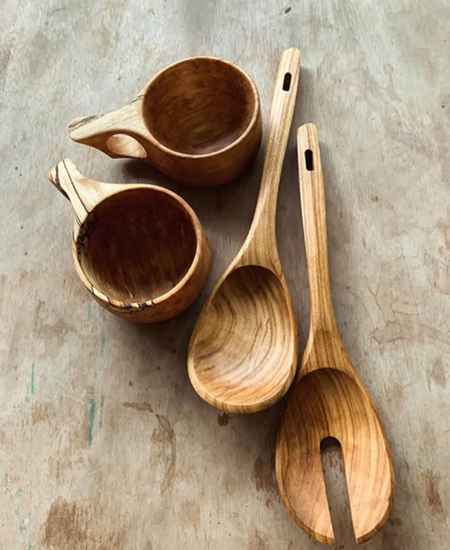
Muneverest – Tuzla, Bosnia and Herzegovina
“Muneverest” represents a fusion of free creativity and deep thought. Salihović’s handcrafted miniatures revive historical traditions while promoting sustainability and local culture, embodying the Free & Wise ethos by connecting intuitive craft with timeless wisdom.
Innovative Design
Projects that challenge architectural conventions, introduce novel typologies, or push the boundaries of form, materiality, and spatial organization. How does the work engage with contemporary architectural discourse while addressing the unique conditions of a region often caught between imposed classifications and its own evolving identity?
Social Engagement
Architecture as an active agent in shaping its environment. Does the project deeply engage with cultural, social, and economic realities? How does it foster community participation, respond to local needs, or rethink traditional narratives in a way that strengthens the shared fabric of our built environments?
Sustainability & Resilience
A commitment to ecological, social, and economic sustainability. Does the project propose ethical and resource-conscious design solutions? How does it integrate innovative strategies to address environmental challenges, climate adaptation, and the long-term resilience of the built environment?
Educational & Transformative
Impact Architecture as a platform for learning, critical discourse, and awareness-building. Does the project contribute to broader architectural and urban discussions? How does it inspire new ways of thinking, bridge disciplines, or create opportunities for knowledge exchange?
FBAA isn’t about status. It’s about spotlighting
projects that speak clearly, act boldly, and ask
better questions — no matter their scale.
Seen. Heard. Remembered.
Shortlisted and awarded works become part of the region’s evolving architectural memory — through exhibitions, publications and public conversations that don’t just showcase, but reframe.
Evaluated with Care, Chosen with Purpose
FBAA’s jury isn’t just high-profile — it’s thoughtful, regionally attuned, and unafraid to reward risk over polish.
More Than Categories — These Are Attitudes
FBAA categories are thematic, not typological. From sharp&slow to local&loud, they reflect how architecture behaves in the world — not just what it looks like.
Your Work in the Room.
Finalists are invited to present their work live — not just to jurors, but to peers, media, and an audience that cares. Dialogue is part of the prize.
Blurred borders, sharp ideas
Design injected in the unexpected. Dissolved national, disciplinary and formal boundaries. FBAA thrives in the overlaps — and so do its participants.
Propositions
Projects eligible for the Fresh and Bold Award must be located in Bosnia and Herzegovina, Croatia, Serbia, Kosovo, Slovenia, Hungary, Romania, Slovakia, Czech Republic, Turkey, Switzerland, Austria, Germany, or Bulgaria. Eligible buildings must have been constructed within the past five years and must have been in use for a minimum of two years.
Fee
95eur-for Selected projects at the exhibition,
applying for selection is free of charge,
covers the cost of printing the posters,
the cost of setting up and organising the exhibition.
Application form
https://docs.google.com/forms/
d/1AtdQsGbmB1065RPXQrmy8PVBp_H5biFvEXGIRCV8OY/
Contact
fbaa@daniarhitekture.ba
SCHEDULE
June 2025
Open call FBAA2025
and Days of Architecture Sarajevo Network
Nominations
August 8
Registration period closes at 12 noon (GMT+1)
August 8 – August 31
Jury meetings to choose selected projects for
FBAA2025 Exhibition
and 16 finalists in 4 categories
September 1
Announcement of selected projects
and 16 finalists in 4 categories
September 26
FBAA2025 Exhibition opening
September 27
Presentations of the 16 finalist in 4 categories
(15mins)
Final decision made by the Jury and awards
ceremony
October 2025 – June 2026
Promotions of shortlisted and awardees
Interviews with awardees
Award Booklet production
